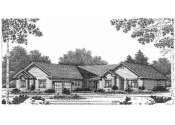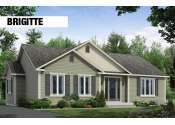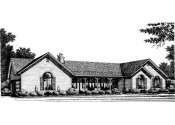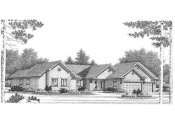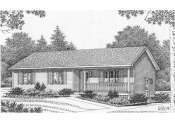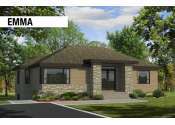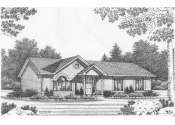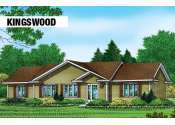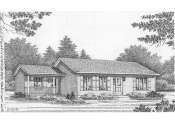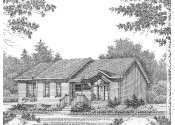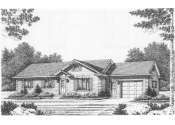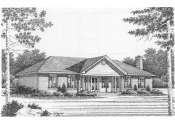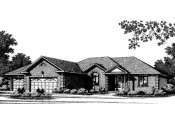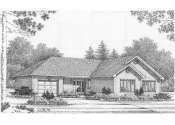- About Us
- Why Seahawk?
- Home Plans
- Photo Gallery
- Financing
- Available Properties

Home > Home Plans > One Storey
One Storey
Ambassador
48' x 60'
2,038 Square Feet
The Ambassador, is a true representative of class for any estate lot. With a prominate hipped roof that forces the viewers eyes to fall into the welcoming central entrance that is protected by a large extended overhang.
Lots of big windows to allow as much natural light possible, in all 3 bedrooms. Open concept living room, dining room, 3 bathrooms & laundry all on the main floor.
At Seahawk Homes, "We don't sell dreams... We build them "
See more.Braeside
31' X 44'
1,209 sqft 2 bedroom
or
1,330 sqft 3 bedroom
This beautiful one storey bungalow home is available in a standard 2 or 3 bedroom layouts. The Braeside is one of Sea Hawk Homes newest floor plans for 2012 and comes with contemporary bathroom and a really amazing new kitchen. Remember Sea Hawk can custom design any plan so don’t feel shy about showing us your ideas or modifications.
See more.Senator
28' x 52'
1,315 Square Feet
This very attractice open concept home comes with a front entrance living room, an attractive turret style dining room and a roomy and attractive kitchen. The three bedroom and 4 piece bathroom are private and seperated from the rest of the home. The master bedroom also comes with a cathedrahl ceiling and moon window within the gable peak
See more.Sutton
28' x 58'
1,434 Square Feet
This spacious and attractive bungalow boasts curb appeal, functionality and comes with an attached garage and includes 3 bedroom and 2 bathrooms. Attractive windows, covered entrance overhang, and a wonderful kitchen dining room area, fully customizable by a Sea Hawk designer.
See more.Home | FAQ | Contact Us | About Us | Why Seahawk? | Home Plans | Photo Gallery | Financing | Request Information | Apply for a Job
Copyright © 2024 Sea Hawk Homes. All Rights Reserved. Privacy Policy. Terms of Use.



